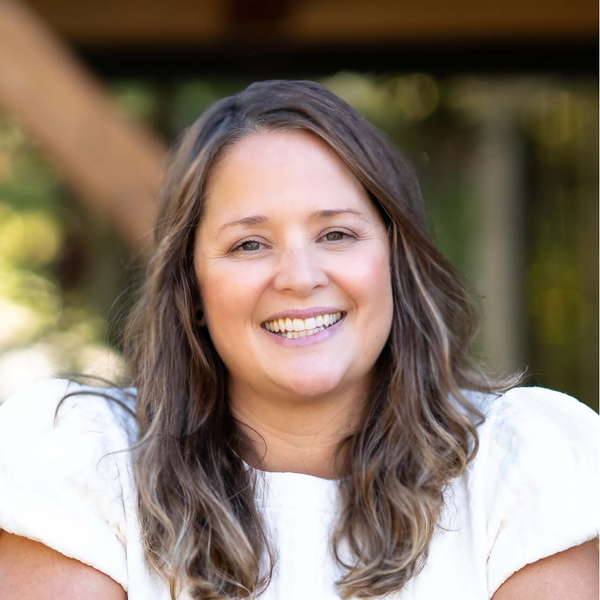
4820 SE 10TH TER Gresham, OR 97080
3 Beds
2.1 Baths
2,199 SqFt
UPDATED:
11/10/2024 05:04 PM
Key Details
Property Type Single Family Home
Sub Type Single Family Residence
Listing Status Pending
Purchase Type For Sale
Square Footage 2,199 sqft
Price per Sqft $279
Subdivision Willoughby
MLS Listing ID 24277104
Style Stories1, Ranch
Bedrooms 3
Full Baths 2
Year Built 1993
Annual Tax Amount $7,400
Tax Year 2024
Lot Size 0.310 Acres
Property Description
Location
State OR
County Multnomah
Area _144
Rooms
Basement Crawl Space
Interior
Interior Features Ceiling Fan, Garage Door Opener, Hardwood Floors, High Ceilings, High Speed Internet, Laundry, Skylight, Sound System, Wallto Wall Carpet
Heating Forced Air, Heat Pump
Cooling Central Air, Heat Pump
Fireplaces Number 1
Fireplaces Type Gas
Appliance Builtin Range, Dishwasher, Disposal, Free Standing Refrigerator, Microwave, Pantry, Plumbed For Ice Maker, Trash Compactor
Exterior
Exterior Feature Deck, Fenced, Gazebo, Sprinkler, Storm Door, Yard
Garage Attached, Oversized
Garage Spaces 3.0
View Territorial, Trees Woods
Roof Type Tile
Garage Yes
Building
Lot Description Private, Secluded
Story 1
Foundation Concrete Perimeter, Stem Wall
Sewer Public Sewer
Water Public Water
Level or Stories 1
Schools
Elementary Schools Powell Valley
Middle Schools Gordon Russell
High Schools Sam Barlow
Others
Senior Community No
Acceptable Financing Cash, Conventional, FHA, VALoan
Listing Terms Cash, Conventional, FHA, VALoan







