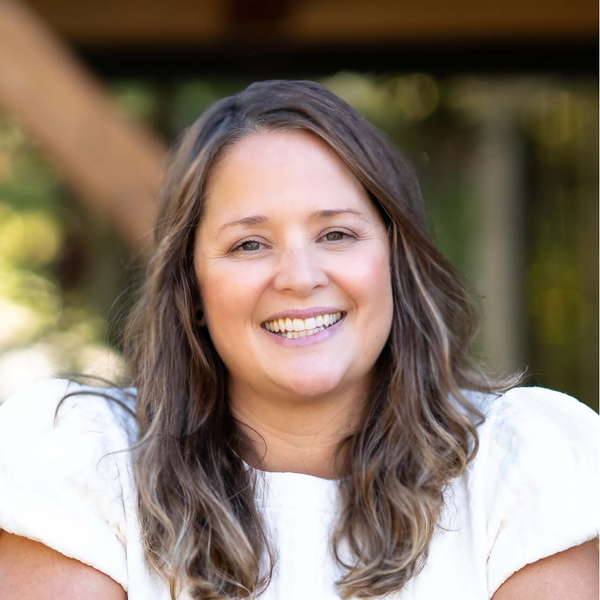Bought with Cascade Hasson Sotheby's International Realty
$530,000
$524,900
1.0%For more information regarding the value of a property, please contact us for a free consultation.
2906 SW TEXAS ST Portland, OR 97219
2 Beds
2.1 Baths
1,515 SqFt
Key Details
Sold Price $530,000
Property Type Townhouse
Sub Type Townhouse
Listing Status Sold
Purchase Type For Sale
Square Footage 1,515 sqft
Price per Sqft $349
Subdivision Multnomah Village
MLS Listing ID 23658785
Style Townhouse, Traditional
Bedrooms 2
Full Baths 2
Condo Fees $175
HOA Fees $175/mo
Year Built 2002
Annual Tax Amount $7,680
Tax Year 2022
Lot Size 2,178 Sqft
Property Description
Perched between coveted Multnomah Village, Gabriel Park & Hillsdale, this townhouse has an ideal floor plan and layout for many households. The 1,515 square foot home includes two en-suite bedrooms, 2.5 bathrooms, and laundry on the same level as the bedrooms. Perfect for the entertainer or someone who loves to watch TV while cooking, the open kitchen/living/dining space is ideal, with a sliding door to the deck and a cozy gas fireplace. Fantastic details are at every turn, with granite countertops, bamboo floors, gas range, high ceilings & functional storage space. Escape outside to the fenced backyard with a large deck perched high overlooking the low-maintenance garden and paver stone patio space. Enjoy the playground, dog park, and trails at Gabriel Park, or head to Multnomah Village for brunch and shopping - you'll always have activities right out of your front door at this townhouse! [Home Energy Score = 8. HES Report at https://rpt.greenbuildingregistry.com/hes/OR10221641]
Location
State OR
County Multnomah
Area _148
Interior
Heating Forced Air
Cooling Central Air
Fireplaces Number 1
Fireplaces Type Gas
Exterior
Exterior Feature Deck, Fenced, Patio
Garage Attached
Garage Spaces 1.0
View Y/N false
Roof Type Composition
Building
Lot Description Level
Story 2
Sewer Public Sewer
Water Public Water
New Construction No
Schools
Elementary Schools Hayhurst
Middle Schools Robert Gray
High Schools Ida B Wells
Others
Acceptable Financing Cash, Conventional
Listing Terms Cash, Conventional
Read Less
Want to know what your home might be worth? Contact us for a FREE valuation!

Our team is ready to help you sell your home for the highest possible price ASAP







