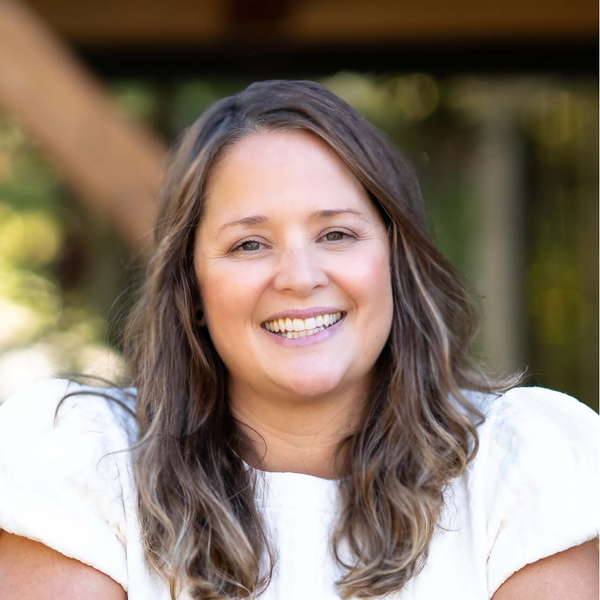Bought with MORE Realty
$410,000
$419,500
2.3%For more information regarding the value of a property, please contact us for a free consultation.
4235 SE 113TH AVE Portland, OR 97266
3 Beds
2 Baths
1,387 SqFt
Key Details
Sold Price $410,000
Property Type Single Family Home
Sub Type Single Family Residence
Listing Status Sold
Purchase Type For Sale
Square Footage 1,387 sqft
Price per Sqft $295
Subdivision Richardson Village
MLS Listing ID 23372024
Style Stories1, Mid Century Modern
Bedrooms 3
Full Baths 2
Year Built 1949
Annual Tax Amount $4,029
Tax Year 2022
Lot Size 7,840 Sqft
Property Description
Live-Love-Work In & Out in this One Level PDX Gem with great space to relax, entertain or work from home. Functional 3bd/2ba layout offers an extra family room that can be transformed into your entertainment hub, workout studio, hobby room or home office space. Mid-Century Modern Feel with cozy period features. Living rm with built-ins and fireplace opens to a dining room and hardwood look laminate floors dominate the main level. Trendy retro kitchen is just off the dining room. Wake up in a peaceful Primary Suite with French Doors to a patio and enjoy your cup of joe under a gazebo. Versatile Large yard has many possibilities for raised bed garden, dog run, summer yard games or play area. Detached garage is oversized, fully finished and insulated and could make an extra fun or exercise-cave since the property offers ample parking for cars, boat, trailer or a camper. Stroll around the nearby Earl Boyles Park with your pup or enjoy the Community Garden. New Holgate Library will be the community center staple once re-opened in summer of 24. Check out this Gem today :) [Home Energy Score = 8. HES Report at https://rpt.greenbuildingregistry.com/hes/OR10220118]
Location
State OR
County Multnomah
Area _143
Zoning R7A
Interior
Heating E N E R G Y S T A R Qualified Equipment, Forced Air
Cooling Central Air
Fireplaces Number 1
Fireplaces Type Wood Burning
Exterior
Exterior Feature Gazebo, Patio, Smart Light, Yard
Garage Detached, ExtraDeep, Oversized
Garage Spaces 1.0
View Y/N false
Roof Type Composition
Building
Lot Description Level
Story 1
Foundation Concrete Perimeter, Slab
Sewer Public Sewer
Water Public Water
New Construction No
Schools
Elementary Schools W Powellhurst
Middle Schools Ron Russell
High Schools David Douglas
Others
Acceptable Financing Cash, Conventional, FHA, VALoan
Listing Terms Cash, Conventional, FHA, VALoan
Read Less
Want to know what your home might be worth? Contact us for a FREE valuation!

Our team is ready to help you sell your home for the highest possible price ASAP







