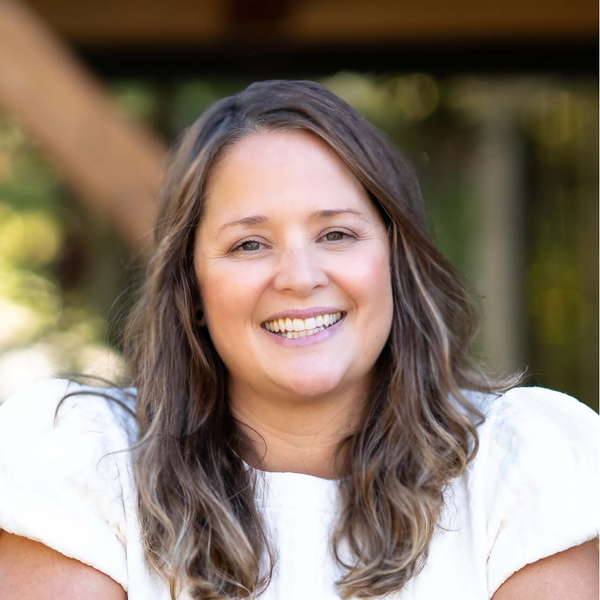Bought with Redfin
$820,000
$799,000
2.6%For more information regarding the value of a property, please contact us for a free consultation.
7336 SW 28TH AVE Portland, OR 97219
3 Beds
2.1 Baths
2,082 SqFt
Key Details
Sold Price $820,000
Property Type Single Family Home
Sub Type Single Family Residence
Listing Status Sold
Purchase Type For Sale
Square Footage 2,082 sqft
Price per Sqft $393
Subdivision Multnomah Village
MLS Listing ID 24108147
Style Craftsman
Bedrooms 3
Full Baths 2
Year Built 2012
Annual Tax Amount $9,505
Tax Year 2023
Lot Size 4,791 Sqft
Property Description
Welcome to an idyllic Renaissance craftsman framed by stunning landscaping in dreamy Multnomah Village. The roomy front porch invites you for sweet summer evenings. Inside, the open floor plan makes both entertaining and everyday life easy and fun. Classic touches throughout include a box beam ceiling, hardwood floors, and charming gas fireplace surrounded by built-in book shelves. Bright kitchen with island, walk-in pantry, and stainless steel appliances. Perfect office/den with French doors just off the living room. All three sunny bedrooms upstairs with big windows. Primary includes a bathroom with double sinks, calming soaking tub, and walk-in closet. The laundry room is also conveniently on the second floor with a sink, counter, and cabinets. Unbelievable front and backyard that bursts with fuchsia, rhododendron, star jasmine, red leaf Japanese maple, lavender, and an organic vegetable garden. Plus, abundant raspberries, blueberries, and a fig tree. Towering arborvitaes provide year-round privacy and tranquility. Enjoy low utilities thanks to LEED certification, 96% efficiency furnace, tankless water heater, and energy score of 10! Attached single-car garage with lots of space for storage, bikes, etc. Best of all, just blocks to the heart of Multnomah Village, near Hillsdale, shopping, parks and great restaurants! [Home Energy Score = 10. HES Report at https://rpt.greenbuildingregistry.com/hes/OR10112991]
Location
State OR
County Multnomah
Area _148
Interior
Heating Forced Air, Forced Air95 Plus
Cooling Central Air
Fireplaces Number 1
Fireplaces Type Gas
Exterior
Exterior Feature Covered Deck, Covered Patio, Fenced, Garden, Gas Hookup, Patio, Porch, Sprinkler, Tool Shed, Yard
Garage Attached
Garage Spaces 1.0
Roof Type Composition
Building
Lot Description Level
Story 2
Sewer Public Sewer
Water Public Water
Schools
Elementary Schools Hayhurst
Middle Schools Robert Gray
High Schools Ida B Wells
Others
Acceptable Financing Cash, Conventional, FHA, VALoan
Listing Terms Cash, Conventional, FHA, VALoan
Read Less
Want to know what your home might be worth? Contact us for a FREE valuation!

Our team is ready to help you sell your home for the highest possible price ASAP







