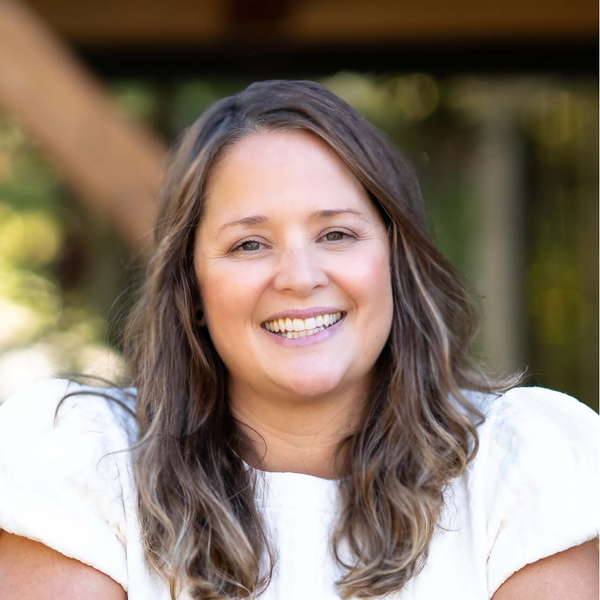Bought with Premiere Property Group, LLC
$885,000
$882,000
0.3%For more information regarding the value of a property, please contact us for a free consultation.
2417 SW CANBY CT Portland, OR 97219
3 Beds
3 Baths
2,837 SqFt
Key Details
Sold Price $885,000
Property Type Single Family Home
Sub Type Single Family Residence
Listing Status Sold
Purchase Type For Sale
Square Footage 2,837 sqft
Price per Sqft $311
Subdivision Multnomah Village
MLS Listing ID 24400430
Style Daylight Ranch, Mid Century Modern
Bedrooms 3
Full Baths 3
Year Built 1958
Annual Tax Amount $8,748
Tax Year 2023
Lot Size 7,840 Sqft
Property Description
Hidden oasis in Multnomah Village that has not been available since 1995 with outstanding major remodels highlighting its' 1958 midcentury ranch architectural lines & features. 3 Bdrms/3 full Bths with main floor primary ensuite. Level easy access from driveway to front door, stunning professional grade kitchen renovated in 2015 with "soft-close" fir cabinetry, stainless top quality appliances, vaulted, beamed cedar ceilings, custom lighting, slab granite, and more deep kitchen drawers than a chef could hope for! The daylight level includes family room, 2 bedrooms, 3rd full bath, exterior entry and over 400 sq ft of a utilities and storage room that offers tremendous options to design a separate living area. This location, just a 3 block stroll to restaurants and shops in the Village, is highly desired along with offering quick commutes to the city center or westside suburbs on multiple routes. A great walking area with nearby "A" Park, Gabriel Park, community gardens, trails, and community arts center. The gorgeous mature landscape and flower gardens create a feeling of rest and respite either enjoying the seasonal views through the treetop windows or outdoors relaxing on one of the 3 paver patios at different levels of the yard. A grand outdoor fireplace/wood burning grill at the main patio and, new in Dec 23', a Hot Springs spa with saltwater filtration system on back primary suite patio enclosed with striking basalt retaining walls are just some of the updates and improvements made to this wonderful property. Please see included features and projects timeline list for further details. Level entry to front of home is accessed from the driveway on 25th Ave side of this corner lot. Welcome home to a Multnomah Village classic! [Home Energy Score = 5. HES Report at https://rpt.greenbuildingregistry.com/hes/OR10228951]
Location
State OR
County Multnomah
Area _148
Zoning R-7
Interior
Heating Forced Air90, Forced Air95 Plus, Passive Solar
Cooling Central Air
Fireplaces Number 2
Fireplaces Type Wood Burning
Exterior
Exterior Feature Covered Patio, Free Standing Hot Tub, Garden, Outdoor Fireplace, Patio, Security Lights, Yard
Garage Attached, Converted
Garage Spaces 1.0
View Seasonal, Territorial
Roof Type BuiltUp
Building
Lot Description Corner Lot, Level, Public Road, Seasonal, Terraced, Trees
Story 2
Foundation Concrete Perimeter, Slab
Sewer Public Sewer
Water Public Water
Schools
Elementary Schools Rieke
Middle Schools Robert Gray
High Schools Ida B Wells
Others
Acceptable Financing Cash, Conventional
Listing Terms Cash, Conventional
Read Less
Want to know what your home might be worth? Contact us for a FREE valuation!

Our team is ready to help you sell your home for the highest possible price ASAP







