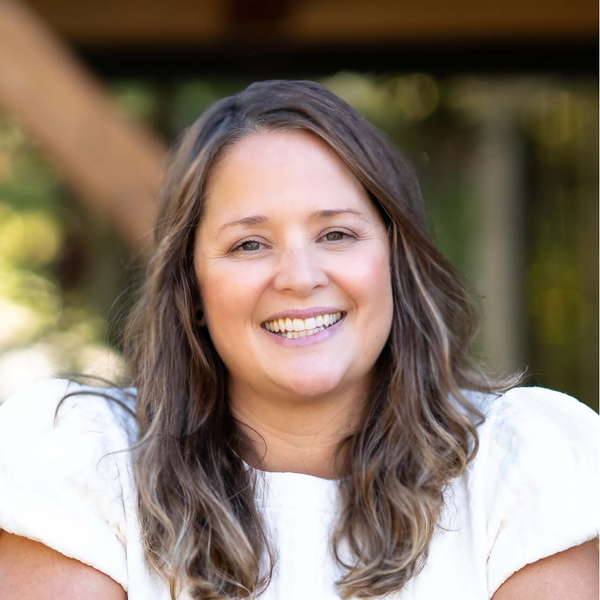Bought with Realty ONE Group Prestige
$814,947
$814,947
For more information regarding the value of a property, please contact us for a free consultation.
10133 SW 61ST AVE Portland, OR 97219
4 Beds
3 Baths
2,823 SqFt
Key Details
Sold Price $814,947
Property Type Single Family Home
Sub Type Single Family Residence
Listing Status Sold
Purchase Type For Sale
Square Footage 2,823 sqft
Price per Sqft $288
Subdivision Tualatin Slopes
MLS Listing ID 24451107
Style Daylight Ranch, Mid Century Modern
Bedrooms 4
Full Baths 3
Year Built 1957
Annual Tax Amount $7,862
Tax Year 2023
Lot Size 9,147 Sqft
Property Description
PRICE REDUCTION MEANS PRICED TO SELL NOW! Open Houses 12-3 p.m. Sat 8/03 & Sun 8/04. BEAUTIFUL 4Bd/3Bth Mid-Century Daylight Ranch, Stylishly Updated From Floor to Ceil on 0.21AC Corner Lot! Never Lived-In Renovations Incl ALL NEW: Int/Ext Paint; Durable LVP Flrs; New Slab Quartz Counters; Cabinets in Kitchen, Bths, 2nd Laundry & Kitchenette; New Doors, Hardware, Baseboards, Trim, Fixtures, Faucets, Vanity Mirrors, Sinks, Toilets, Lighting; New Lower-Lvl Kitchenette & Ext Patio. Mid-Century Charm Meets Modern Day Amenities...MainLvl Living Area w/Set-Apart Sleeping, Circular Plan, Main (+ Lwr) Laundry, 2 Bds, Living Rm w/Masonry Fplce + Added Lighting. New Main Lvl Kitchen w/Gas Line is Expanded to Incl Ample Counter Space w/ Under-Ctr Lighting; Multi-Cabinets w/Recycle Station, Spice Storage, Corner Cabs & In-Island MicroWv; Stainless Applc's & High-End Smart Electric Range w/Dual Oven; Spacious Island w/Eating Bar Open to Expandable Dining & Door to King-Size Deck. Classy Primary Bdrm Suite is Re-Created w/More Living Space, Incl a Pass-Thru Organized Closet & Exquisite Glam Bath w/Step-in Glass Door Dbl Shower w/Floor-to-Ceil Quartz Tile & Generous Vanity w/Dual Sinks. 2nd Main Lvl Bdrm Borders Laundry Closet & Addt'l Chic Full Bath w/Quartz Tub/Shower Combo. Lower Level Offers Multi Flexible Spaces Friendly to Multi-Gen Living, Teens, Work/Live, Guest Quarters & More...Incl a 3rd Bd + a New XL 4th Bd, Full Bath w/Lg Vanity, Multi-Cabinets, Dual Sinks & Dbl Shower; a Large, 2nd Laundry Rm w/MultiCabs Quartz Folding Counter; Kitchenette w/Sink, Cabs & Quartz Counters (Wired & Vented for Range/Refrig), Bonus/TV Area, Family Rm w/Fplc & Slider/2nd Entry to Patio. Rare, Corner Lot Offers Parking on Radcliffe+Mature Trees & Landscaping! Nwrr 2020 Roof,97%-Eff Carrier Gas Frnc + 17-SEER A/C+Wired for Home Generator! Mins to Park, Garden Hm, Burlingame! Your Best Life Starts Here! [Home Energy Score = 5. HES Report at https://rpt.greenbuildingregistry.com/hes/OR10228023]
Location
State OR
County Multnomah
Area _148
Interior
Heating Forced Air, Forced Air95 Plus
Cooling Central Air
Fireplaces Number 2
Fireplaces Type Wood Burning
Exterior
Exterior Feature Deck, Garden, Gas Hookup, Patio, Porch, Raised Beds, Sprinkler, Yard
Garage Attached
Garage Spaces 2.0
Roof Type Composition
Building
Lot Description Corner Lot, Trees
Story 2
Foundation Concrete Perimeter, Slab
Sewer Public Sewer
Water Public Water
Schools
Elementary Schools Markham
Middle Schools Jackson
High Schools Ida B Wells
Others
Acceptable Financing Cash, Conventional
Listing Terms Cash, Conventional
Read Less
Want to know what your home might be worth? Contact us for a FREE valuation!

Our team is ready to help you sell your home for the highest possible price ASAP







