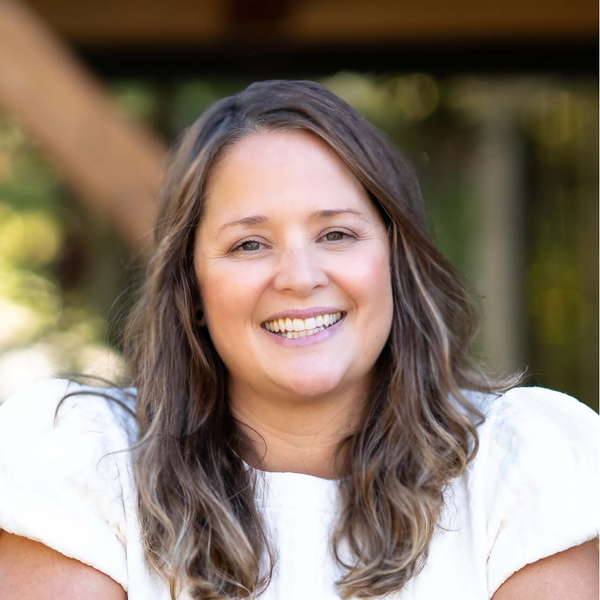Bought with Neighbors Realty
$731,000
$699,000
4.6%For more information regarding the value of a property, please contact us for a free consultation.
7411 SW 34TH AVE Portland, OR 97219
3 Beds
2 Baths
1,524 SqFt
Key Details
Sold Price $731,000
Property Type Single Family Home
Sub Type Single Family Residence
Listing Status Sold
Purchase Type For Sale
Square Footage 1,524 sqft
Price per Sqft $479
Subdivision Multnomah Village
MLS Listing ID 24139903
Style Stories1, Ranch
Bedrooms 3
Full Baths 2
Year Built 1975
Annual Tax Amount $8,632
Tax Year 2023
Lot Size 9,583 Sqft
Property Description
Welcome to your beautifully remodeled, single-level ranch home, just steps from the vibrant heart of Multnomah Village! This inviting home features an open-concept living area filled with natural light and space perfect for both relaxation and entertaining. The freshly remodeled kitchen includes stunning quartz countertops, a generously sized island, and stainless steel appliances. It seamlessly connects to a spacious living room w/ a fireplace and dining area. The secondary living space opens onto a large entertainer’s deck. The primary bedroom offers plenty of storage and a beautifully remodeled bathroom. All the bedrooms are spacious, providing ample comfort for everyone. Outside, in the front, you'll find the newly landscaped yard with a convenient sprinkler irrigation system. In the back, you’ll discover an expansive entertainer’s deck, a sizable grassy area for play, and a large shed. Take advantage of the vibrant Multnomah Village, with its exceptional restaurants and shops just a short walk away, or venture down the road to Gabriel Park and the Southwest Community Center pool. This home places you right at the center of the area's best amenities! [Home Energy Score = 4. HES Report at https://rpt.greenbuildingregistry.com/hes/OR10232870]
Location
State OR
County Multnomah
Area _148
Interior
Heating Forced Air90
Cooling Central Air
Fireplaces Number 1
Fireplaces Type Gas
Exterior
Exterior Feature Deck, Fenced, Tool Shed, Yard
Garage Attached
Garage Spaces 2.0
View Trees Woods
Roof Type Composition
Building
Lot Description Level, Private, Trees
Story 1
Foundation Concrete Perimeter
Sewer Public Sewer
Water Public Water
Schools
Elementary Schools Maplewood
Middle Schools Jackson
High Schools Ida B Wells
Others
Acceptable Financing Cash, Conventional, FHA, VALoan
Listing Terms Cash, Conventional, FHA, VALoan
Read Less
Want to know what your home might be worth? Contact us for a FREE valuation!

Our team is ready to help you sell your home for the highest possible price ASAP



