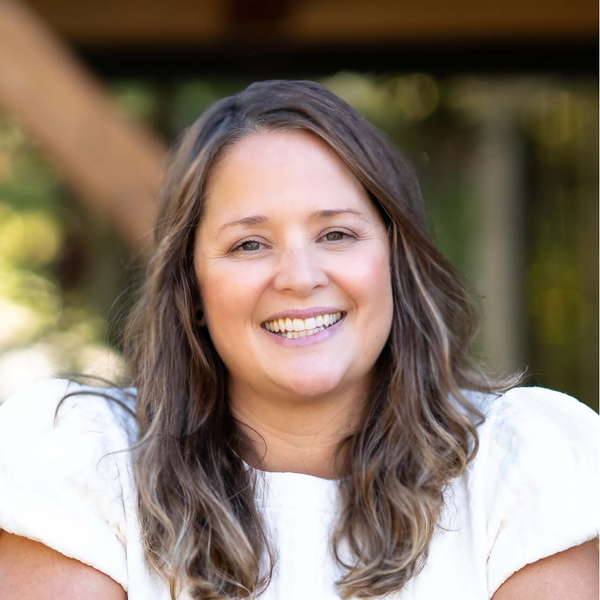Bought with Equity Oregon Real Estate
$599,900
$599,900
For more information regarding the value of a property, please contact us for a free consultation.
1391 SE 7TH AVE Canby, OR 97013
4 Beds
2.1 Baths
2,302 SqFt
Key Details
Sold Price $599,900
Property Type Single Family Home
Sub Type Single Family Residence
Listing Status Sold
Purchase Type For Sale
Square Footage 2,302 sqft
Price per Sqft $260
MLS Listing ID 24022556
Style Stories2, Traditional
Bedrooms 4
Full Baths 2
Year Built 1999
Annual Tax Amount $5,553
Tax Year 2023
Property Description
Open House Sunday (9/15) 11-1! The house is getting all new exterior paint! Perfectly situated on a serene, quiet street, this home offers the ideal blend of comfort and convenience. As you step inside, you're greeted by a warm entryway adorned with oak hardwood floors and an open staircase that flows seamlessly into the formal living room. This versatile space can also serve as a main floor home office, enhanced by French doors that lead to a formal dining room featuring a custom built-in cabinet and buffet for additional storage. The family room and kitchen form the heart of this inviting home. The beautifully updated kitchen boasts granite countertops and backsplash, oak hardwood floors, and all new appliances. An eat-in dining area opens to the cozy family room, complete with a gas fireplace, large windows, and a door leading to the backyard. The main floor also includes a half bath and a laundry room with a utility sink. Upstairs, you'll discover the spacious primary bedroom, featuring vaulted ceilings, a large walk-in closet, and bathroom with a double sink vanity, granite countertops, a shower, and a relaxing soaking tub. The second and third bedrooms are generously sized and each include walk-in closets. The updated hall bathroom features newer flooring and granite countertops. Additionally, there's a large bonus room or fourth bedroom with a closet, offering endless possibilities as a second family room, man cave, kids' playroom, or even divided into two separate rooms. Stay comfortable year-round with a new gas furnace and air conditioning unit, and enjoy the efficiency of a new water heater. The expansive backyard is perfect for entertaining, featuring two large patios, ample gardening space, and a play area. There's also a paved RV/Boat storage area with a fenced gate on the side of the house, plus an additional shed for extra storage. Nestled in a quiet and well-kept neighborhood, this home offers easy access to walking trails, parks, and schools.
Location
State OR
County Clackamas
Area _146
Interior
Heating Forced Air
Cooling Central Air
Fireplaces Number 1
Fireplaces Type Gas
Exterior
Exterior Feature Fenced, Outbuilding, Patio, Porch, R V Parking, R V Boat Storage, Yard
Garage Attached
Garage Spaces 2.0
Roof Type Composition,Shingle
Building
Lot Description Level
Story 2
Foundation Concrete Perimeter
Sewer Public Sewer
Water Public Water
Schools
Elementary Schools Carus
Middle Schools Baker Prairie
High Schools Canby
Others
Acceptable Financing Cash, Conventional, FHA, VALoan
Listing Terms Cash, Conventional, FHA, VALoan
Read Less
Want to know what your home might be worth? Contact us for a FREE valuation!

Our team is ready to help you sell your home for the highest possible price ASAP







