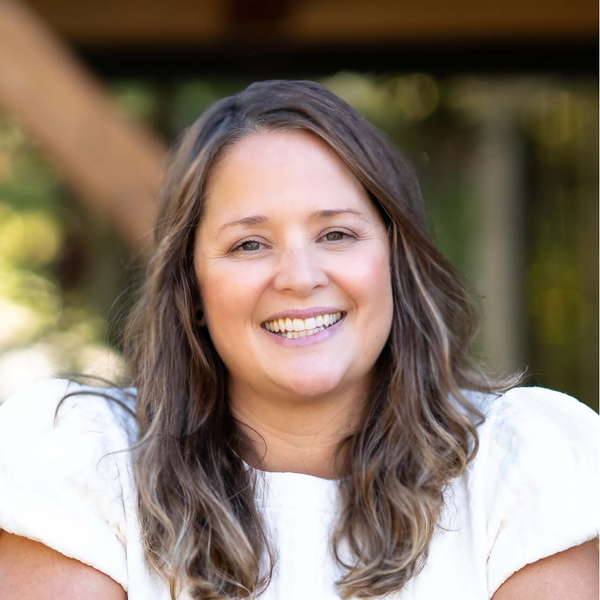Bought with Reger Homes, LLC
$499,900
$498,000
0.4%For more information regarding the value of a property, please contact us for a free consultation.
22060 SW CHESAPEAKE PL Sherwood, OR 97140
3 Beds
2 Baths
1,232 SqFt
Key Details
Sold Price $499,900
Property Type Single Family Home
Sub Type Single Family Residence
Listing Status Sold
Purchase Type For Sale
Square Footage 1,232 sqft
Price per Sqft $405
MLS Listing ID 24377420
Style Stories1, Ranch
Bedrooms 3
Full Baths 2
Year Built 1997
Annual Tax Amount $4,284
Tax Year 2023
Lot Size 7,840 Sqft
Property Description
Welcome to your dream home! Nestled behind a cul-de-sac, this thoroughly upgraded one-level ranch offers 1,232 square feet of comfortable living space, perfect for both entertaining and relaxation. As you step inside, you are greeted by a spacious living room that seamlessly flows into the dining area and kitchen—an ideal layout for gatherings. The kitchen was fully remodeled in 2018, showcasing stunning quartz countertops, tile flooring, and a striking linear glass tile backsplash. The full-height wood cabinets and pantry provide ample storage, while the brand-new dishwasher and stove make cooking a delight. The dining room features a slider door that leads to a private back patio, perfect for alfresco dining or morning coffee. The living and dining area feature durable laminate flooring, ensuring both style and practicality. Retreat to the spacious primary bedroom, featuring new carpet and an ensuite bathroom that has been thoughtfully remodeled. Here, you’ll find quartz countertops, a large vanity, generous built-ins, and a walk-in shower. The second bedroom boasts luxury vinyl plank flooring, while the third bedroom offers cozy new carpet, making these spaces ideal for family, guests, or a home office. The laundry room includes a butcher block countertop, perfect for folding and organizing, and the second bathroom features quartz countertops and a convenient shower/tub combination. This home also comes with a new roof and gutters, hardiplank siding, and durable Hardi trim, ensuring both longevity and low maintenance. Enjoy the fully fenced bark chipped yard and raised garden beds for your green thumb. This home is a perfect blend of modern upgrades and timeless appeal, offering a peaceful oasis in a desirable location.
Location
State OR
County Washington
Area _151
Interior
Heating Wall Heater, Zoned
Cooling None
Exterior
Exterior Feature Dog Run, Fenced, Fire Pit, Raised Beds
Garage Attached
Garage Spaces 2.0
View Park Greenbelt, Seasonal, Trees Woods
Roof Type Composition
Building
Lot Description Cul_de_sac, Flag Lot, Level, Private, Trees
Story 1
Foundation Concrete Perimeter
Sewer Public Sewer
Water Public Water
Schools
Elementary Schools Hawks View
Middle Schools Sherwood
High Schools Sherwood
Others
Acceptable Financing CallListingAgent, Cash, Conventional, FHA, VALoan
Listing Terms CallListingAgent, Cash, Conventional, FHA, VALoan
Read Less
Want to know what your home might be worth? Contact us for a FREE valuation!

Our team is ready to help you sell your home for the highest possible price ASAP







